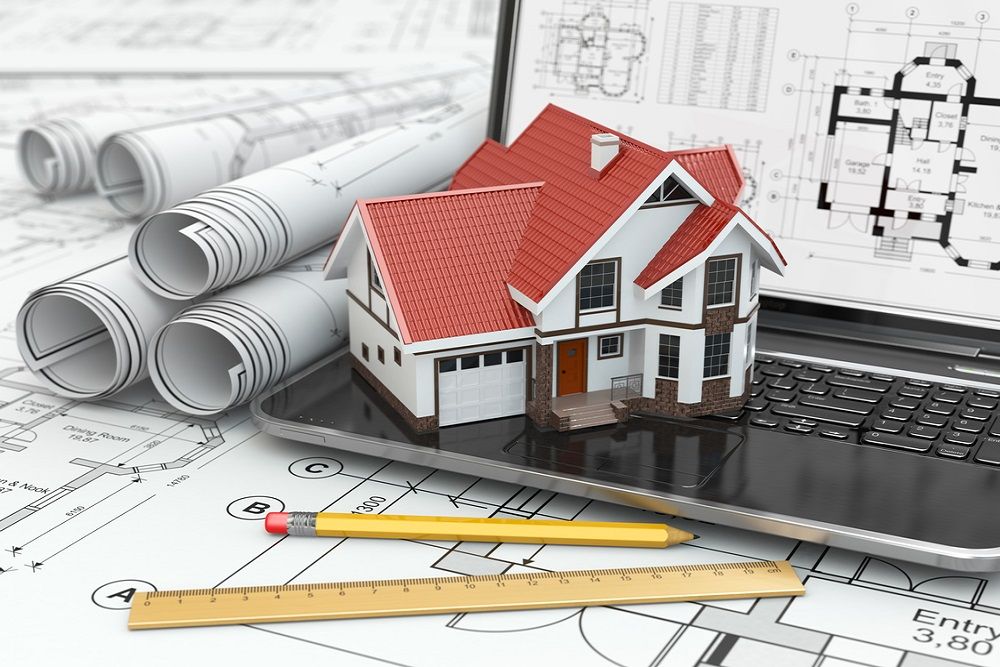🔵2D and 3D Floor Plan Conversion Services
In the ever-evolving world of architecture, engineering, and construction, precision and innovation are key to staying ahead. Whether you’re an architect, contractor, or real estate developer, having accurate and visually appealing floor plans is crucial for effective project execution. That’s where BIMCADD, your trusted outsourcing partner, steps in with our cutting-edge 2D and 3D Floor Plan Conversion Services.
With years of experience serving clients across the globe, BIMCADD has established itself as a reliable partner for outsourcing multi-service solutions. Our commitment to quality, attention to detail, and customer-centric approach sets us apart. When you choose BIMCADD, you’re not just getting a service provider—you’re gaining a partner dedicated to your success.
Why Choose BIMCADD for Floor Plan Conversion❓
At BIMCADD, we understand that your designs are more than just blueprints—they are the foundation of your vision. Our team of skilled professionals specializes in transforming basic 2D sketches into detailed, lifelike 3D models, or converting complex 3D designs back into precise 2D layouts.
✅At BIMCADD, we specialize in:
-
Seamless 2D to 3D Conversion
Turn your flat, static 2D floor plans into dynamic, interactive 3D models. Our conversions bring your designs to life, allowing you to visualize spaces, experiment with layouts, and present your ideas with unmatched clarity. -
Accurate 3D to 2D Conversion
Need to simplify your 3D models for construction documentation or regulatory approvals? We ensure every detail is preserved while converting 3D designs into precise, easy-to-understand 2D floor plans. -
Customized Solutions for Every Project
From residential homes to commercial complexes, we tailor our services to meet the unique needs of your project. Our team works closely with you to ensure the final output aligns perfectly with your requirements. -
Time and Cost Efficiency
As a leading outsourcing company, BIMCADD delivers high-quality conversions at competitive rates. By leveraging our expertise, you can save valuable time and resources, allowing you to focus on what you do best—bringing your projects to life. -
Cutting-Edge Technology
We use the latest software and tools to ensure accuracy, efficiency, and stunning visual quality in every conversion. Whether it’s AutoCAD, Revit, SketchUp, or other platforms, we’ve got you covered.
Applications of 2D and 3D Floor Plan Conversion
-
Architectural Design: Visualize and refine building layouts before construction begins.
-
Interior Design: Experiment with furniture placement, lighting, and decor in 3D.
-
Real Estate Marketing: Create lifelike 3D models to showcase properties to potential buyers.
-
Construction Documentation: Generate accurate 2D plans for contractors and builders.
-
Regulatory Approvals: Ensure compliance with local building codes and standards.
How BIMCADD Can Help You Achieve Your Goals💭
-
Enhanced Visualizations for Better Decision-Making
Our 2D to 3D conversion services allow you to see your designs in a whole new dimension. With realistic 3D models, you can explore different angles, experiment with layouts, and make informed decisions before construction begins. This not only improves design accuracy but also helps clients and stakeholders visualize the final outcome with ease. -
Streamlined Workflows for Faster Project Delivery
Time is money, and delays in design development can cost you both. BIMCADD’s efficient conversion services ensure that your 2D sketches or 3D models are transformed quickly and accurately, helping you stay on schedule and within budget. -
Improved Communication and Collaboration
Clear and detailed floor plans are essential for effective communication between architects, engineers, contractors, and clients. Our conversion services ensure that everyone involved in the project is on the same page, reducing errors and misunderstandings. -
Compliance and Documentation Made Easy
Regulatory approvals often require precise 2D floor plans. Our 3D to 2D conversion services ensure that your designs meet all necessary standards and guidelines, making the approval process smoother and faster. -
Customized Solutions for Every Project
No two projects are the same, and neither are their requirements. At BIMCADD, we take the time to understand your specific needs and deliver tailored solutions that align with your project goals. Whether it’s a small residential renovation or a large-scale commercial development, we’ve got you covered. -
Cost-Effective Outsourcing Solutions
As a trusted outsourcing company, BIMCADD offers high-quality services at competitive rates. By partnering with us, you can reduce overhead costs, access a global talent pool, and focus on your core business activities.
Why BIMCADD Stands Out❓
-
Expert Team: Our team of experienced professionals is skilled in the latest design software and technologies, ensuring top-notch results every time.
-
Cutting-Edge Tools: We use industry-leading tools like AutoCAD, Revit, SketchUp, and more to deliver precise and visually stunning conversions.
-
Commitment to Quality: At BIMCADD, quality is at the heart of everything we do. We follow strict quality control processes to ensure that every deliverable meets the highest standards.
-
Customer-Centric Approach: Your satisfaction is our priority. We work closely with you to understand your vision and deliver solutions that exceed your expectations.
✅Bring Your Designs to Life with BIMCADD
In a world where precision, efficiency, and innovation are paramount, your designs deserve nothing less than the best. With BIMCADD’s 2D and 3D Floor Plan Conversion Services, you can transform ordinary sketches into extraordinary realities, streamline your workflows, and deliver projects that stand out.
Whether you’re looking to create stunning 3D visualizations, simplify complex designs into 2D plans, or ensure compliance with industry standards, BIMCADD is your trusted outsourcing partner. Our expertise, cutting-edge technology, and customer-centric approach ensure that every project is executed with precision and care.
Don’t let outdated or incomplete floor plans limit your potential. Take the next step toward design excellence and partner with BIMCADD today. Let us help you turn your vision into reality—because your success is our mission.
Ready to elevate your designs? Contact BIMCADD now and experience the difference!

